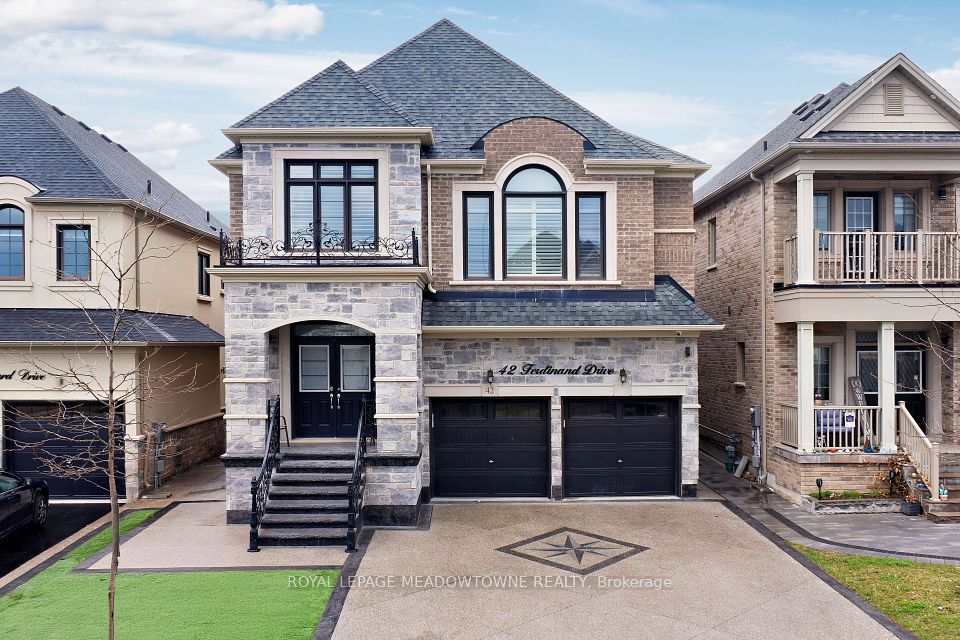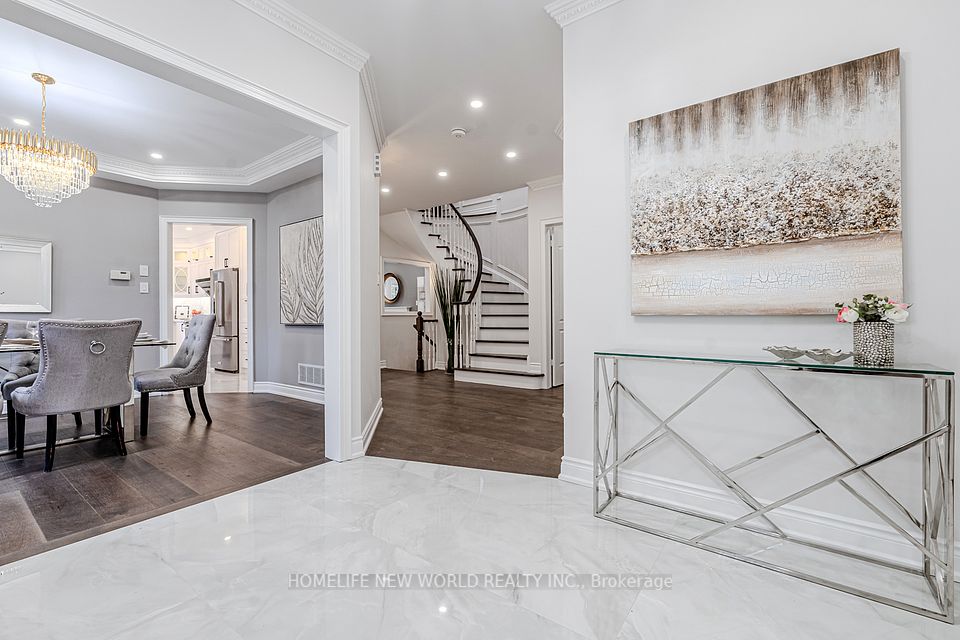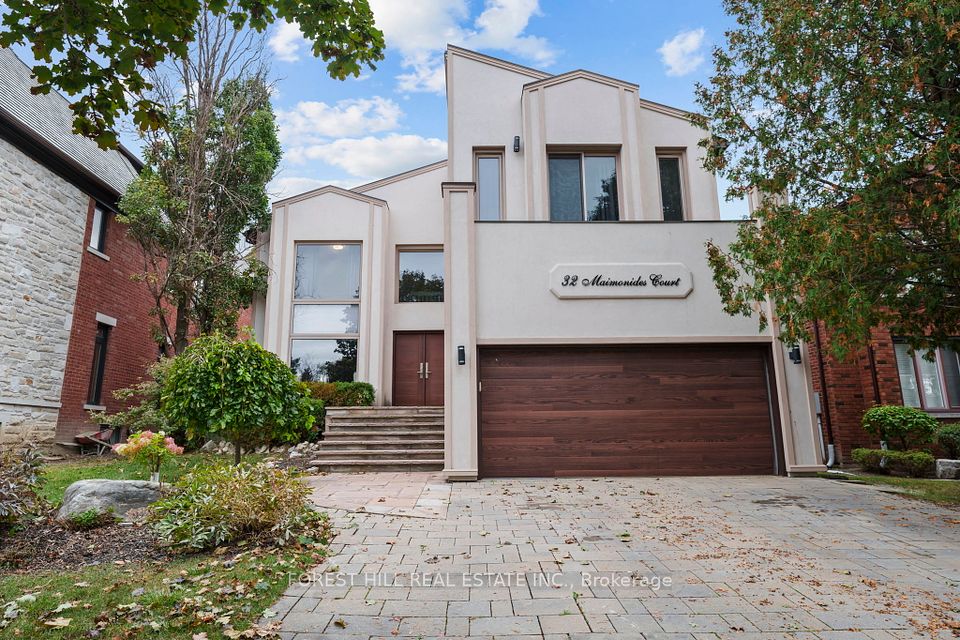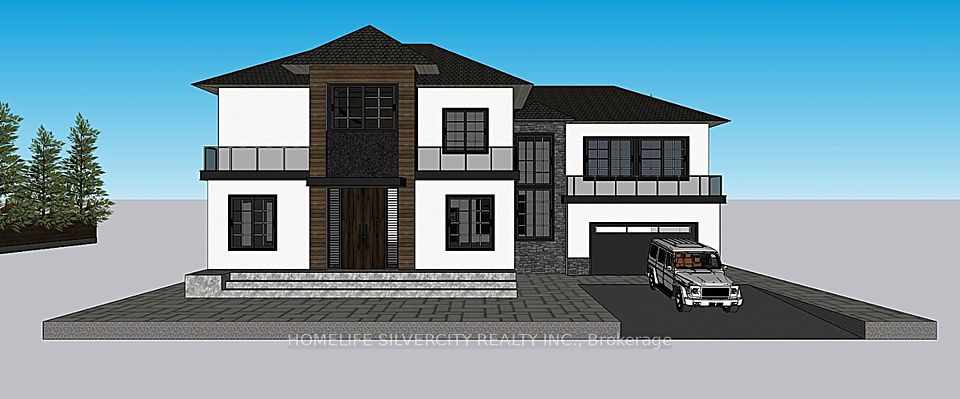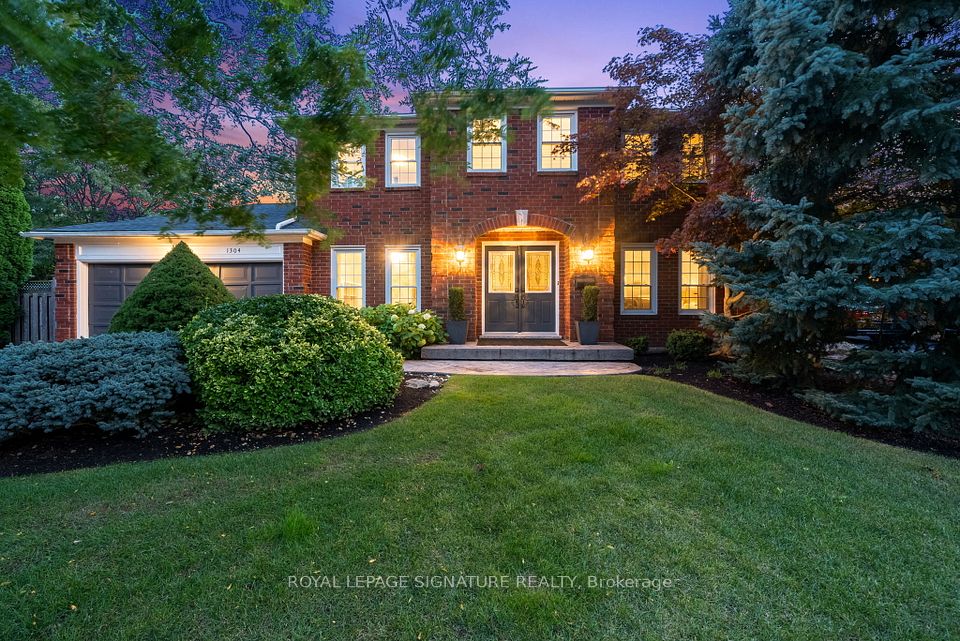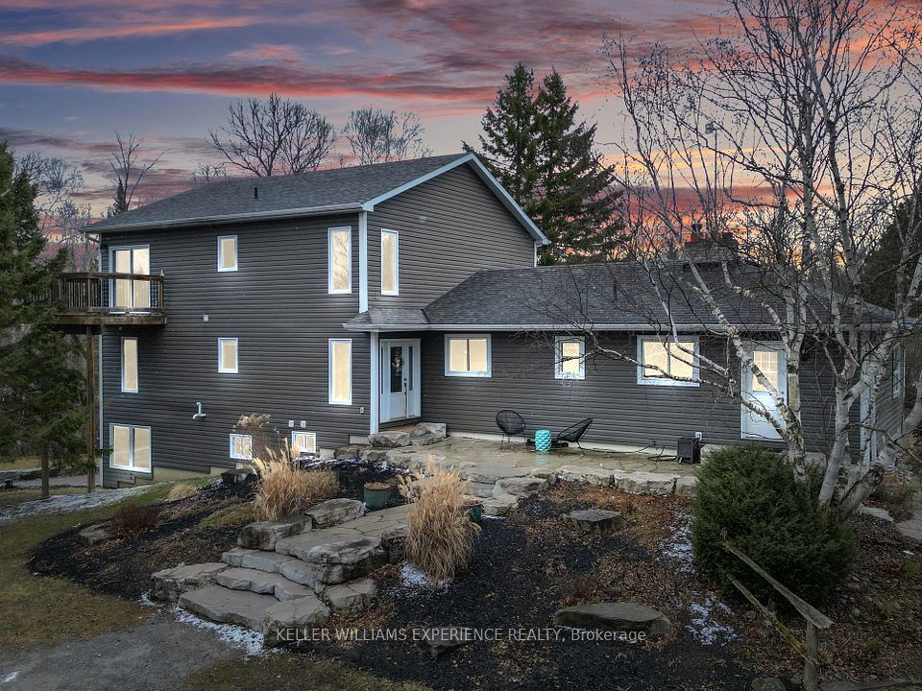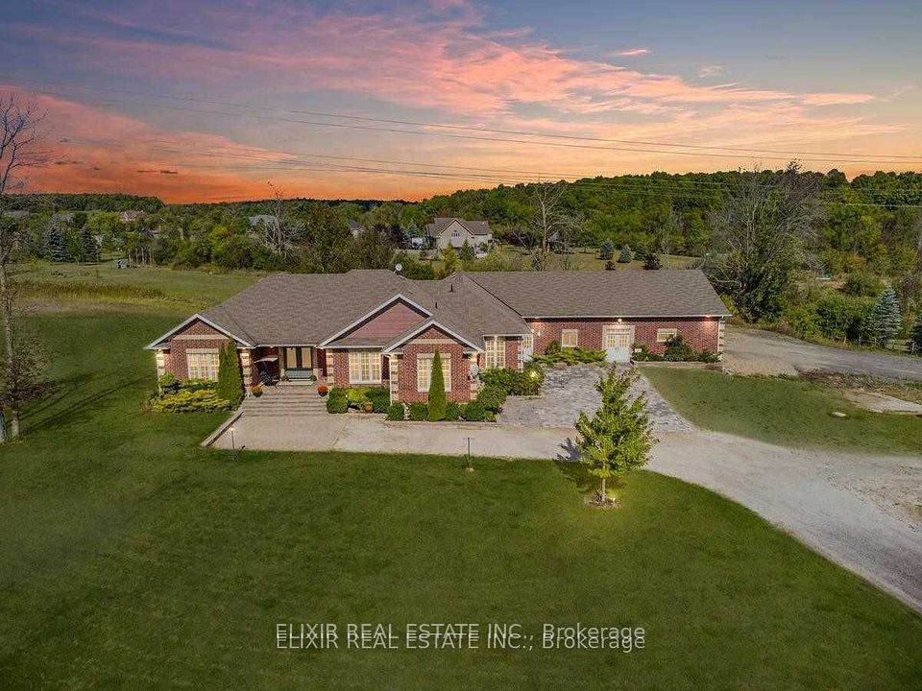$2,399,999
8882 Highway 89 N/A, Adjala-Tosorontio, ON L9R 1V1
Property Description
Property type
Detached
Lot size
2-4.99
Style
Bungalow
Approx. Area
2500-3000 Sqft
Room Information
| Room Type | Dimension (length x width) | Features | Level |
|---|---|---|---|
| Bedroom | 3.04 x 2.43 m | Laminate, 3 Pc Ensuite, Window | Basement |
| Foyer | 2.44 x 3.26 m | Ceramic Floor, Overlooks Living, Open Concept | Main |
| Kitchen | 6.28 x 3.74 m | Hardwood Floor, Granite Counters, Stainless Steel Appl | Main |
| Great Room | 6.28 x 4.74 m | Hardwood Floor, California Shutters, 2 Way Fireplace | Main |
About 8882 Highway 89 N/A
Two-in-One Opportunity: Residential and Business Potential. Discover the perfect blend of luxury living and business opportunity on this exceptional 3.22-acre property. This expansive bungalow features 9-ft ceilings on both the main floor and the walk-out lower level, creating an inviting atmosphere of space and sophistication. The grand foyer welcomes you with high ceilings and an open-concept layout, offering separate living and family rooms for ultimate functionality. The gourmet kitchen boasts stainless steel appliances, hardwood floors, and ample space for entertaining. The master suite is a serene retreat with a spa-like ensuite and countryside views. Three additional bedrooms with large closets and oversized windows flood the interiors with natural light. The finished walk-out basement includes 4 bedrooms, 2 kitchens, and multiple living areas, making it ideal for rental income or multi-generational living. A 3-car garage complements the home, while an impressive 2,800 sq. ft. addition operates as a thriving party hall, perfect for continuing as an event venue or repurposing to meet your unique needs. Outside, the 3.22 acres of flat land offer incredible potential for future development, while a covered garage area adds further flexibility. **EXTRAS** Nestled in the countryside yet minutes from Allistons amenities and major highways, this property offers the perfect mix of tranquility and convenience. Book your private tour today!
Home Overview
Last updated
Apr 10
Virtual tour
None
Basement information
Finished
Building size
--
Status
In-Active
Property sub type
Detached
Maintenance fee
$N/A
Year built
--
Additional Details
Price Comparison
Location

Shally Shi
Sales Representative, Dolphin Realty Inc
MORTGAGE INFO
ESTIMATED PAYMENT
Some information about this property - Highway 89 N/A

Book a Showing
Tour this home with Shally ✨
I agree to receive marketing and customer service calls and text messages from Condomonk. Consent is not a condition of purchase. Msg/data rates may apply. Msg frequency varies. Reply STOP to unsubscribe. Privacy Policy & Terms of Service.






